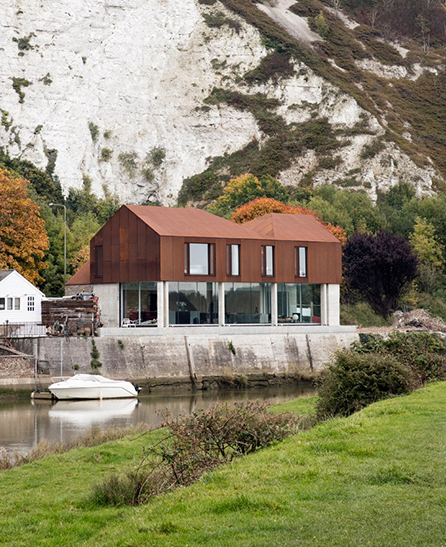
The lakeside homes of southeast England were designed by Sandy Rendel Architects, whose upper floors are completely covered with
A588 weathering steel and exposed concrete and glass at the bottom. In the southern part of the National Park, this five-bedroom home is located close to the River Uss, and visitors from the southern main road into Lewes will see it at first sight.
“The local planning bureau wants to have a landmark building that marks the entrance to the town, and the contract promises a bold design,” said Sandy Rendel Architects. The weathering steel building is located on a long and narrow land. It used to be an abandoned factory site. When viewed from across the river, it is highly visible on the side of the road and stands on the edge of the white cliff.
It is at the top of an abandoned concrete wall that was once part of the pier and faces the water. The home is divided into two distinct parts. The sturdy upper layer is wrapped with an expanded metal mesh as its skin, and the pre-made rusted metal gives the upper layer a red hue, which will continue over time.
“The main body of the house has a simple two-layer asymmetric sloping roof structure with its ridges separated to break the volume,” the firm added. The
A588 weather-resistant steel plate forms a pure surface that hides rainwater pipes, eaves and other functional components to create a clean surface with a strong contemporary colour, which is based on the industrial heritage of the base.
 The lakeside homes of southeast England were designed by Sandy Rendel Architects, whose upper floors are completely covered with A588 weathering steel and exposed concrete and glass at the bottom. In the southern part of the National Park, this five-bedroom home is located close to the River Uss, and visitors from the southern main road into Lewes will see it at first sight.
The lakeside homes of southeast England were designed by Sandy Rendel Architects, whose upper floors are completely covered with A588 weathering steel and exposed concrete and glass at the bottom. In the southern part of the National Park, this five-bedroom home is located close to the River Uss, and visitors from the southern main road into Lewes will see it at first sight.