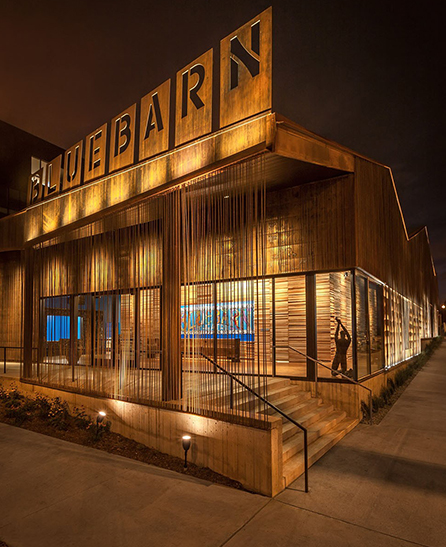
The Min | Day studio in the United States designed the
A588 weathering steel multi-purpose building complex for an emerging art district near downtown Omaha. This performing arts center is part of it.
The A588 weathering steel project was built on a gentle slope, previously used as a parking lot. Min | Day Studio said: “The three related projects occupy the entire site half a block, with the aim of transforming the relationship between cultural facilities and public and private spaces into a collective urban life”. Min | Day Studio has offices in Omaha and San Francisco.
The project includes a low theatre called Blue Barn, a four-story mixed-use Boxcar 10 and a small park called Urban Green. The material panels are made of Corten steel, strip steel and grey metal siding.
The studio said: “Although the project is designed for different employers, they have a common language and a unified site strategy. We believe that the combined architecture and landscape are a big project with common goals. The goal is to innovate. Type planning to achieve an active site and the purpose of connecting adjacent areas."
The architect covered the building with weather-resistant steel panels, and the surface of the steel panels was covered with a thin strip of steel. At night, the outer surface is illuminated by upward lighting, like a golden glow. Adjacent to the theater is the Boxcar 10, a four-story multi-purpose building of 10,000 square feet (929 square meters). The building was opened by local developers to strengthen the artistic personality of the community and provide much-needed housing.
Compared to the low-lying theater, the building consists of a three-layered black metal-wrapped slightly cantilevered box that is covered with weathering steel. There is a restaurant on the ground floor and a loft-style apartment on each of the three floors above. Each unit has 1,400 square feet (130 square meters) and contains a bedroom, an open plan living and dining room and a balcony with bright red-orange walls. The red-orange wall is designed to make the black box look alive.
 The Min | Day studio in the United States designed the A588 weathering steel multi-purpose building complex for an emerging art district near downtown Omaha. This performing arts center is part of it.
The Min | Day studio in the United States designed the A588 weathering steel multi-purpose building complex for an emerging art district near downtown Omaha. This performing arts center is part of it.