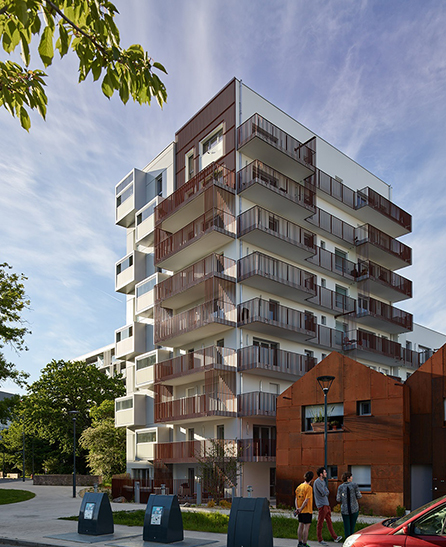
Beauregard takes its name from its vantage point, from which you can see the beautiful scenery between the Ille and the Vilaine valley. This is fully understood by the fact that people only need to climb to the top of the residential building at the southern end of the triangular block of the new designed Cours des Arts in a/LTA Architects in Rennes. With such an expansive view of the journey, people can see their elegant scenery from the rear of the city cockpit. In order to build this diversified residential unit that combines social factors and home purchases, the Neotoa project management team bravely met the challenge of creating a “generational residential complex”. In 2013, architects Maxime Le Trionnaire and Gwénaël Le Chapelain started and implemented the project with a new concept of community life.
This SA588 weathering steel "built open space" is unified while dividing the building. In daily life, in the time of coexisting with the community or with ourselves, it seeks to comfort the space in its own way with the constant tension of the inner existence of all. How to organize the opposite building and its proximity will be a key issue. The existence of diversity is inseparable from the protection of privacy, and it is inseparable from the independent rights of everyone. It is also inseparable from the gatherings that are automatically gathered and the good times that are shared together.
For Rennes, it is quite unusual for the use of weathering steel in the balcony armrests and in the house to highlight the key qualities of the project. The lines delineated by this particular material echo the transparent and open overall design. This may be a brand new phalanstery, and if we are also concerned about the public laundry facilities with a lounge, the project rekindles the utopia sparks in its own way and opens up a dialogue with these ideals.
 Beauregard takes its name from its vantage point, from which you can see the beautiful scenery between the Ille and the Vilaine valley. This is fully understood by the fact that people only need to climb to the top of the residential building at the southern end of the triangular block of the new designed Cours des Arts in a/LTA Architects in Rennes. With such an expansive view of the journey, people can see their elegant scenery from the rear of the city cockpit. In order to build this diversified residential unit that combines social factors and home purchases, the Neotoa project management team bravely met the challenge of creating a “generational residential complex”. In 2013, architects Maxime Le Trionnaire and Gwénaël Le Chapelain started and implemented the project with a new concept of community life.
Beauregard takes its name from its vantage point, from which you can see the beautiful scenery between the Ille and the Vilaine valley. This is fully understood by the fact that people only need to climb to the top of the residential building at the southern end of the triangular block of the new designed Cours des Arts in a/LTA Architects in Rennes. With such an expansive view of the journey, people can see their elegant scenery from the rear of the city cockpit. In order to build this diversified residential unit that combines social factors and home purchases, the Neotoa project management team bravely met the challenge of creating a “generational residential complex”. In 2013, architects Maxime Le Trionnaire and Gwénaël Le Chapelain started and implemented the project with a new concept of community life.