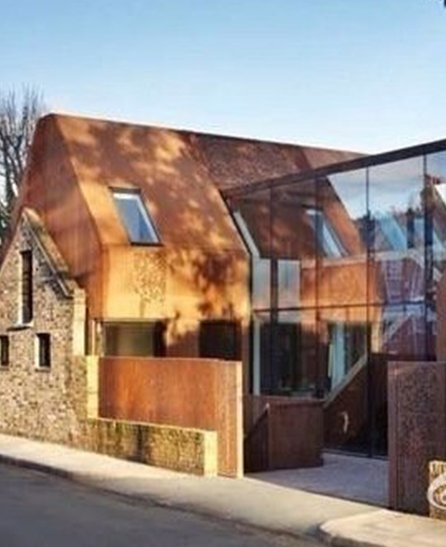
The client wants to provide a place for children to run in the house. In the summer, they can dine outdoors, the social space should provide a quiet corner, and the basement should be equipped with functional rooms such as laundry. As a result, the architects lay out the functional spaces that the customer wants, while designing a variety of routes and interior views between different floors to provide a pleasant and impressive space for adults and children. The home uses a simple layout plane to take advantage of the limited space and reduce the volume of the building's landscape, while responding to the family's lifestyle, the space is informal and rich, consisting of two rectangles. The smaller rectangle is placed on the back of the building and sinks 1 meter. Each floor has a living area on the ground floor and a bedroom on the top floor.
Connected to the two wings is a glass gallery that allows light to pour into the house while providing fresh air inside. The building features a deep orange SA58 weathering steel and a perforated sheet skin that creates mottled light and shadow effects and is coordinated with the fall colours of the nearby Royal Botanic Gardens. The interior features oak veneer panels and Dinesen flooring for a light, natural hue.
 The client wants to provide a place for children to run in the house. In the summer, they can dine outdoors, the social space should provide a quiet corner, and the basement should be equipped with functional rooms such as laundry. As a result, the architects lay out the functional spaces that the customer wants, while designing a variety of routes and interior views between different floors to provide a pleasant and impressive space for adults and children. The home uses a simple layout plane to take advantage of the limited space and reduce the volume of the building's landscape, while responding to the family's lifestyle, the space is informal and rich, consisting of two rectangles. The smaller rectangle is placed on the back of the building and sinks 1 meter. Each floor has a living area on the ground floor and a bedroom on the top floor.
The client wants to provide a place for children to run in the house. In the summer, they can dine outdoors, the social space should provide a quiet corner, and the basement should be equipped with functional rooms such as laundry. As a result, the architects lay out the functional spaces that the customer wants, while designing a variety of routes and interior views between different floors to provide a pleasant and impressive space for adults and children. The home uses a simple layout plane to take advantage of the limited space and reduce the volume of the building's landscape, while responding to the family's lifestyle, the space is informal and rich, consisting of two rectangles. The smaller rectangle is placed on the back of the building and sinks 1 meter. Each floor has a living area on the ground floor and a bedroom on the top floor.