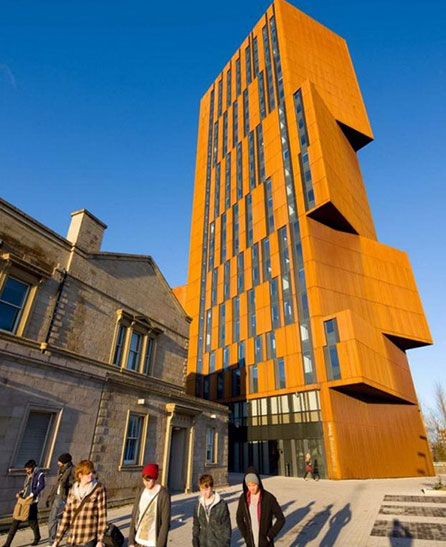 Broadcasting house, a mixed-use building adjacent to Leeds city centre, is considered a public-private partnership between the dang ning property group and Leeds city university.With about 110,000 square feet of new office space, teaching space and 240 student apartments, it is a 23-story landmark.Completion of a new Baptist church on the north side
Broadcasting house, a mixed-use building adjacent to Leeds city centre, is considered a public-private partnership between the dang ning property group and Leeds city university.With about 110,000 square feet of new office space, teaching space and 240 student apartments, it is a 23-story landmark.Completion of a new Baptist church on the north side
I have this design plan.These buildings are considered solid landscape structures, focusing on Yorkshire's rich geographic and sculptural heritage.The lower level of the building continues to rise steeply from the third to fifth floors, adjacent to the lower buildings.The taller building fell from eight to six storeys, and the building peaked at 23 storeys.This powerful roof slant passes over the large
The volume of the building is reinforced by the construction of sharp triangular sections and angular cantilevers.Through this huge structure, the Windows mimic the characteristics of the rock and are designed as cascades.The design concept was enhanced by the selection of sturdy, sculptural and weathered weathering steel for the water curtain facade.The development overcomes site difficulties with a master plan that forms an inner city motorway while promoting future development.This is a key central location in Leeds, and a new public space forms a prominent landscape element in the plan.The biggest success of this plan lies in the innovative design method of each facade.The firm developed its own software
Planning to the building facade of each small part of a rigorous computational analysis.The result is a diverse building that maximizes absorption
Sunlight, reduce direct sunlight.