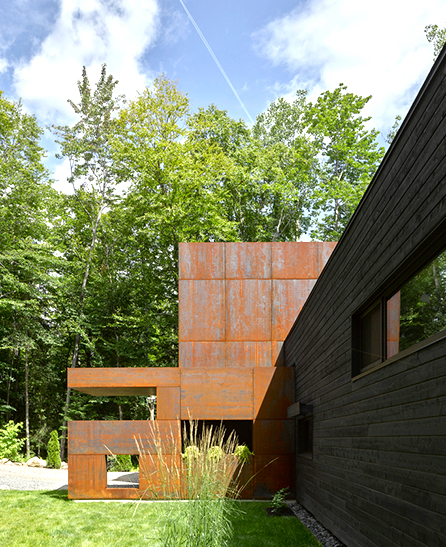
The project site is located next to a forest on the shores of Lake Charlebois, where our clients hope to build a contemporary
S355J0W weather-resistant steel home that requires openness and closeness to nature. They also want to make the most of the floor area. The terrain of the project plot is slightly inclined. When we first surveyed the terrain, we determined the optimal position by means of a fixed perimeter. Combining the vision of the lake view with the demand facing the south, we found the best orientation of the building.
The S355J0W weathering steel house has chosen the "L" type flat design. In such a flat layout, one of the wings is dedicated to the daily living space, such as the kitchen, dining room and living room, while the other wing is a more private space, such as the master bedroom, the washroom and the laundry room. This flat design ensures that all rooms are facing south and have the best view, with windows everywhere. We designed a two-story space where the "L" plane intersects.
The first floor is the garage, while the upstairs is the guest bedroom and an office study, where you can enjoy the lake view from a panoramic view and overlook the first floor. In the façade, the two-layer block uses a material different from the "L" block and distinguishes it from each other. The double-layer body is made of S355J0W weathering steel, so it is brownish. In contrast, the "L" block uses dark black cedar. This intentional block distinction is also expressed in the interior space, with a narrow space between the double layer and the single layer. There is a staircase made of walnut wood, and the pedals are suspended, leading to the second floor space.
 The project site is located next to a forest on the shores of Lake Charlebois, where our clients hope to build a contemporary S355J0W weather-resistant steel home that requires openness and closeness to nature. They also want to make the most of the floor area. The terrain of the project plot is slightly inclined. When we first surveyed the terrain, we determined the optimal position by means of a fixed perimeter. Combining the vision of the lake view with the demand facing the south, we found the best orientation of the building.
The project site is located next to a forest on the shores of Lake Charlebois, where our clients hope to build a contemporary S355J0W weather-resistant steel home that requires openness and closeness to nature. They also want to make the most of the floor area. The terrain of the project plot is slightly inclined. When we first surveyed the terrain, we determined the optimal position by means of a fixed perimeter. Combining the vision of the lake view with the demand facing the south, we found the best orientation of the building.