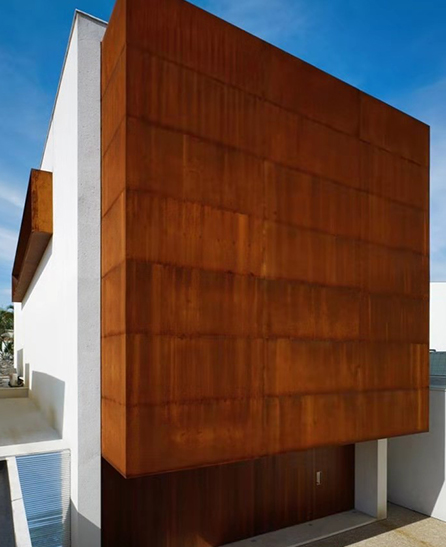
Corten Residence is a city residence located near the largest park in São Paulo, Brazil. The site is long and narrow, and the building not only includes an outwardly extending deck structure with a fireplace, but also makes full use of the roof space, especially for leisure parks. The facade of the house is made of
A588 Corten steel. Rusty Corten steel and stone, wood, white mortar and glass form a space. The front door of the parking lot consists of a number of vertical wooden strips that are completely open to the street. The main entrance to the house is also made of wood. Except for the color of the metal plate, the presence of the material itself distinguishes the front facade of the entrance. The façade on the back is made up of a glass curtain wall. The interior wall is made of stone.
The layout of the first floor is relatively simple: a spacious room of 5.2m clear height and four folding doors, completely open to the outer deck and outdoor fireplace, thus eliminating the boundaries between indoor and outdoor. In the living room, a kitchen is set in a wooden volume. There is a step between this volume and the entrance door that guides the mezzanine space.
The mezzanine space is a space for a family theater, from which there is another section of stairs leading to three floors. The three-story space is a private space in the home: three bedrooms with a master bedroom at the back. On the roof of the house, there is a wooden splint with glass armrest protection and a swimming pool. Here you can also enjoy the city view of São Paulo.
 Corten Residence is a city residence located near the largest park in São Paulo, Brazil. The site is long and narrow, and the building not only includes an outwardly extending deck structure with a fireplace, but also makes full use of the roof space, especially for leisure parks. The facade of the house is made of A588 Corten steel. Rusty Corten steel and stone, wood, white mortar and glass form a space. The front door of the parking lot consists of a number of vertical wooden strips that are completely open to the street. The main entrance to the house is also made of wood. Except for the color of the metal plate, the presence of the material itself distinguishes the front facade of the entrance. The façade on the back is made up of a glass curtain wall. The interior wall is made of stone.
Corten Residence is a city residence located near the largest park in São Paulo, Brazil. The site is long and narrow, and the building not only includes an outwardly extending deck structure with a fireplace, but also makes full use of the roof space, especially for leisure parks. The facade of the house is made of A588 Corten steel. Rusty Corten steel and stone, wood, white mortar and glass form a space. The front door of the parking lot consists of a number of vertical wooden strips that are completely open to the street. The main entrance to the house is also made of wood. Except for the color of the metal plate, the presence of the material itself distinguishes the front facade of the entrance. The façade on the back is made up of a glass curtain wall. The interior wall is made of stone.