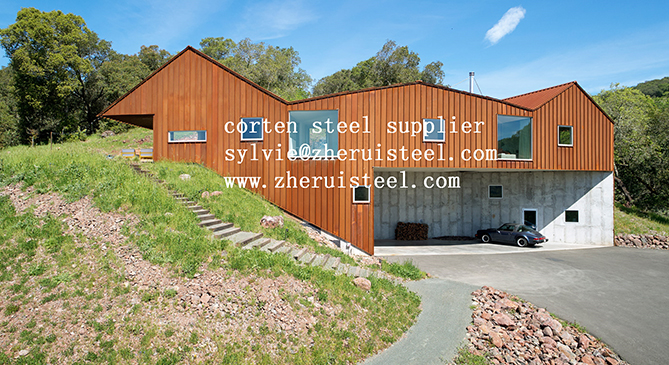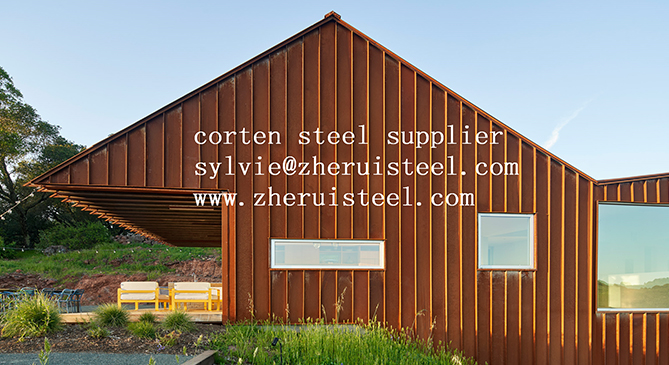

The facades are divided into sections based on the dimensions of the five millimetre-thick A588 Gr.A Corten steel plate, which is also called weathering steel. It have been folded outwards to form fixed shutters in areas of direct sunlight.
A Corten steel-clad cube in Denmark to house the offices of sustainable energy suppliers Helsingør Utility that blends in with the industrial structures that surround it.
Aptly named The Cube, the project was based on a concept of "interdisciplinary collaboration", providing not only office space but a customer centre and exhibition areas all arranged around a full-height atrium space.
"With its five floors, 24-metre height, square shape and rusty-red facade, The Cube is in architectural dialogue with the area's other large, geometric buildings", explained the practice.
"Sculptural, sharp and precisely designed, it establishes a strong and characteristic appearance experienced both from the outside, from above, and from a great distance."

 The facades are divided into sections based on the dimensions of the five millimetre-thick A588 Gr.A Corten steel plate, which is also called weathering steel. It have been folded outwards to form fixed shutters in areas of direct sunlight.
The facades are divided into sections based on the dimensions of the five millimetre-thick A588 Gr.A Corten steel plate, which is also called weathering steel. It have been folded outwards to form fixed shutters in areas of direct sunlight.