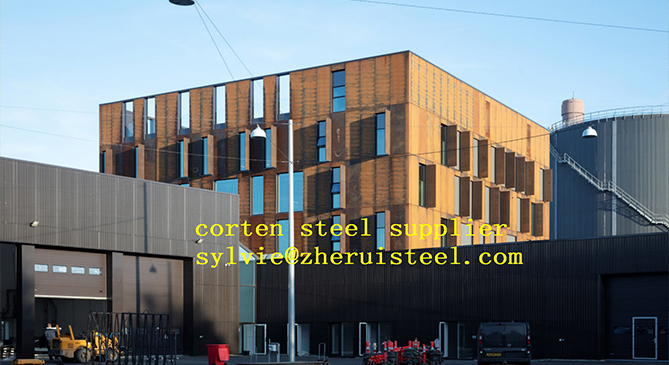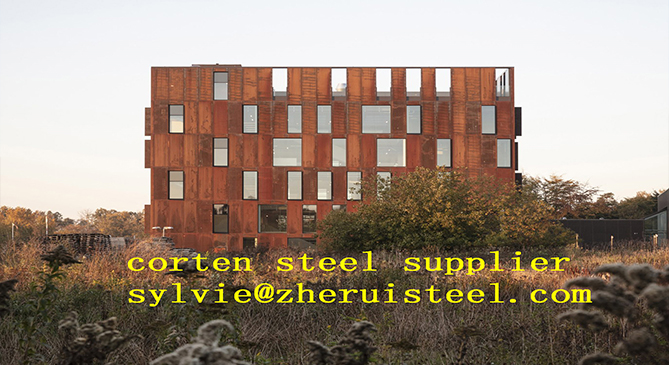
 A588 Gr.A corten steel
A588 Gr.A corten steel also called weathering steel, concrete and glass were used to form this asymmetrical dwelling by Mork-Ulnes Architects that is nudged into a hillside overlooking a verdant, rolling valley in northern California's Sonoma County
The initial challenge of the project, which really shaped the form of the building, was how to embrace the very steep slope and views of the site while creating access for fire trucks in this wildfire-prone area," said architect Casper Mork-Ulnes in a project description.
The house is topped with three gabled roofs that delineate distinct zones within the dwelling. Concrete was used for the lower portion of the building, while weathering steel wraps the upper level.
"We chose Corten steel as the cladding material for its natural resistance to fire, as well as its resonance to agricultural buildings of the Sonoma Valley," the firm said.
noting that the siding also takes cues from the site's reddish, iron-rich soil.

 A588 Gr.A corten steel also called weathering steel, concrete and glass were used to form this asymmetrical dwelling by Mork-Ulnes Architects that is nudged into a hillside overlooking a verdant, rolling valley in northern California's Sonoma County
A588 Gr.A corten steel also called weathering steel, concrete and glass were used to form this asymmetrical dwelling by Mork-Ulnes Architects that is nudged into a hillside overlooking a verdant, rolling valley in northern California's Sonoma County