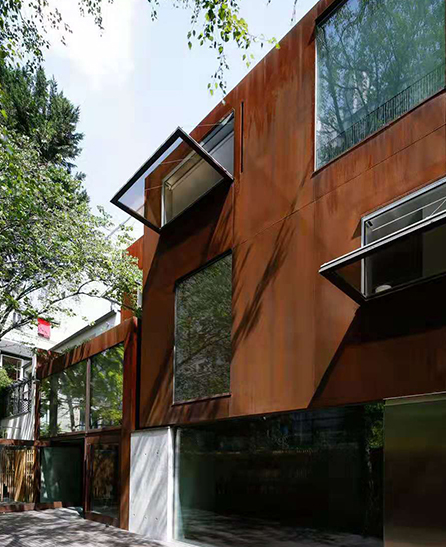
The Cubist-style home designed by Moussafir is complemented by geometric furniture. The exterior
A588 weathering steel skin and a large revolving door form the main features. This is a two-story weatherproof steel house designed for families with two children, located on St. Antoine Street in Paris.
The building site is located in the “patio” of a much higher building, and the lighting of weather-resistant steel houses will be a big problem. As a result, the design team broke the building into pieces. The design of the false relationship between buildings is inspired by the cubist art that emerged in the early 20th century. The architects who have been influenced by history include Gropius and Le Corbusier. The house is surrounded by a 7-storey or 8-storey building, and the combination of virtual and solid cubism provides the perfect solution for introducing ample natural light into the 8m deep residential interior.
The arrangement of the three A588Gr.A weathering steel blocks forms one side of the small courtyard facing the enclosed small garden. The home is flush with the rest of the building, and the staggered front loaf contains large windows that optimize the lighting and beauty of the building.
The kitchen's rotating large glass doors open onto the terrace, the building has good natural ventilation, and the floor-to-ceiling windows in the side living room provide an outdoor view. The natural tones of the weathering steel skin and rock not only enhance the connection between the garden and the house, but also echo the neighbouring historic buildings.
The natural tones of the weathering steel skin and rock not only enhance the connection between the garden and the house, but also echo the neighbouring historic buildings. The connection between the interior and exterior of the building is reflected in the combination of materials. A588Gr.A weathering steel also serves as an indoor wall skin with a combination of rough concrete and dark wood. On the first floor, the concrete floor is interrupted by parquet floors, the size of the parquet floor echoes the upper floor, and the geometric separation of the floor space is combined with the cube form of the freestanding furniture.
 The Cubist-style home designed by Moussafir is complemented by geometric furniture. The exterior A588 weathering steel skin and a large revolving door form the main features. This is a two-story weatherproof steel house designed for families with two children, located on St. Antoine Street in Paris.
The Cubist-style home designed by Moussafir is complemented by geometric furniture. The exterior A588 weathering steel skin and a large revolving door form the main features. This is a two-story weatherproof steel house designed for families with two children, located on St. Antoine Street in Paris.