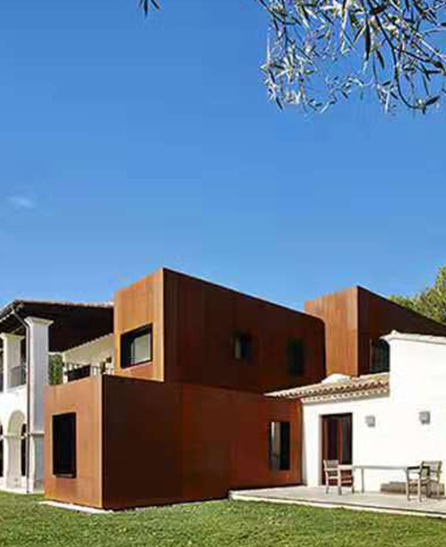 This independent home designed by GRAS Architects of Spain is located in Mallorca. The project is an extension project. The architect maintains the existing white building and uses the weathering steel to expand the original house using the gap between the structures and the added volume. New facilities include an indoor pool, a spa river playroom, and a rooftop deck provides additional outdoor space with a bird's eye view of the nearby bay. The walls inside the building, the ceiling river spa floor is covered with Brazilian walnut, while the south-facing windows ensure plenty of sunshine, making the interior of the room full of warmth. The architect believes that the current house wrapped in weather-resistant steel is built around the old house. This aesthetic contrast is an innovative attempt to combine old and new.
This independent home designed by GRAS Architects of Spain is located in Mallorca. The project is an extension project. The architect maintains the existing white building and uses the weathering steel to expand the original house using the gap between the structures and the added volume. New facilities include an indoor pool, a spa river playroom, and a rooftop deck provides additional outdoor space with a bird's eye view of the nearby bay. The walls inside the building, the ceiling river spa floor is covered with Brazilian walnut, while the south-facing windows ensure plenty of sunshine, making the interior of the room full of warmth. The architect believes that the current house wrapped in weather-resistant steel is built around the old house. This aesthetic contrast is an innovative attempt to combine old and new.