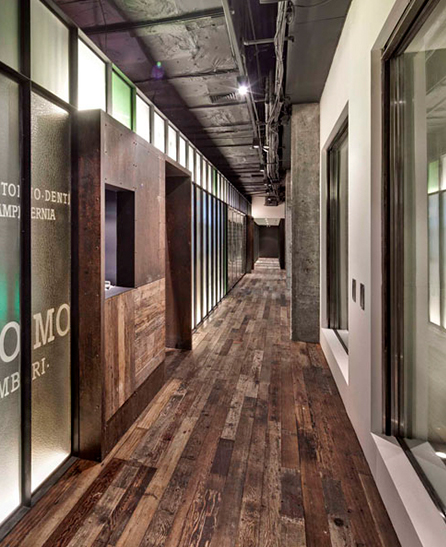
The Bund No. 3 is the first steel structure building in Shanghai. The designer's design concept restores the pure beauty of the original building. While dismantling the original interior decoration many years ago, it also pays attention to retaining the original old structure and old construction technology. The fragmented ceiling above the reception desk, the exposed weathering steel and steel structure columns, and the incomplete wall on the back of the LOGO are displayed in front of everyone, which is to pay tribute to this pioneering initiative in the construction industry.
The newly added steel structure is in stark contrast to the existing texture of brick walls, concrete, gypsum board and weathering steel buildings. By comparing the new and the old, Ruen's design not only narrates the long history of the Bund, but also reflects the changes of Shanghai's years.
Stepping out of the elevator, the first thing that catches your eyes is the Victorian plasterboard ceiling. The mottled traces of the ceiling and the newly added weathering steel contrast with each other. A series of glass chandeliers hang from the storage cabinets along the wall, metal sliding doors and steel structure, reflecting the old Shanghai style.
As the name of the restaurant, the active atmosphere of the public dining area is reminiscent of the street market, the bar and pizza bar in its central area, surrounded by steel wire mesh, wire glass and recycled wood. The hollow steel tube structure above the bar is inspired by the boom of the old butcher shop. These steel tubes and exposed weathering steel hangers are interlaced and intertwined just to hang the racks and lamps. The dining table in the dining area of the dining area is like a disassembled sofa, made of wood recovered from the scene fixed in a metal frame.
The private room is like a metal framed box, and the wall is composed of different materials: recycled old wood, corroded steel plate, antique mirror, steel mesh and blackboard. With wall paintings from the period of heavy industry, this series of design elements are all reminiscent of the historical river of the Bund. A circle of corrugated glass on the top of the private room creates a sense of transparency, and the sliding door between the private rooms gives the space great flexibility. The same design language is also used in the corridor connecting the kitchen and the restaurant. Inspired by the windows of the old warehouse, the corrugated glass wall with background lighting also encourages the chef to interact more with the guests.
Guests sitting on the edge of the restaurant experience a different mood. In order to introduce light into the interior, the boundary of the restaurant is an intermediate area: connecting the interior and exterior, architecture and landscape, home and city. The lime-painted white wall isolates weathering steel and other rich materials and colors. The focal point of the restaurant space is simply to show the breathtaking beauty of the Bund in the distance and bring the city's skyline to the restaurant.
 The Bund No. 3 is the first steel structure building in Shanghai. The designer's design concept restores the pure beauty of the original building. While dismantling the original interior decoration many years ago, it also pays attention to retaining the original old structure and old construction technology. The fragmented ceiling above the reception desk, the exposed weathering steel and steel structure columns, and the incomplete wall on the back of the LOGO are displayed in front of everyone, which is to pay tribute to this pioneering initiative in the construction industry.
The Bund No. 3 is the first steel structure building in Shanghai. The designer's design concept restores the pure beauty of the original building. While dismantling the original interior decoration many years ago, it also pays attention to retaining the original old structure and old construction technology. The fragmented ceiling above the reception desk, the exposed weathering steel and steel structure columns, and the incomplete wall on the back of the LOGO are displayed in front of everyone, which is to pay tribute to this pioneering initiative in the construction industry.