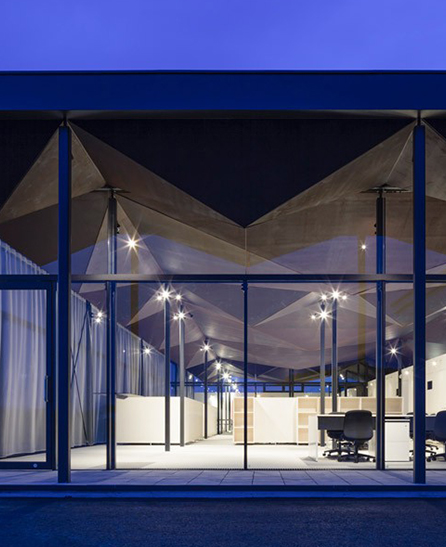
The Japanese studio NTA designed an office space for a construction company in Chiba. In this glass building, the inverted
SPA-H weathering steel pyramid-shaped structure protrudes downward from the ceiling. NTA designed a single-story office space for the Darei Steel Plant.
The SPA-H weathering steel structure is located next to the company's large metal compounding plant, and the triangular steel plates used to build the ceiling are manufactured at this facility. These faces are assembled into an irregular grid structure that creates a number of inverted cone shapes of varying sizes, making people appear to be in a "flowing lot." Tsukada said: "We have tried to create the landscape of the mountain, but this does not meet the universal needs of space."
“Therefore, we thought of the ceiling with the same area as the floor and decided to transform it into a unique landscape.” SPA-H weathering steel surface material is prefabricated by the Daewoo Steel Plant, not only as a decorative roof structure, but also as a decorative roof structure. It also facilitates direct exchange of indoor air conditioning units with outdoor hot and cold air.
 The Japanese studio NTA designed an office space for a construction company in Chiba. In this glass building, the inverted SPA-H weathering steel pyramid-shaped structure protrudes downward from the ceiling. NTA designed a single-story office space for the Darei Steel Plant.
The Japanese studio NTA designed an office space for a construction company in Chiba. In this glass building, the inverted SPA-H weathering steel pyramid-shaped structure protrudes downward from the ceiling. NTA designed a single-story office space for the Darei Steel Plant.