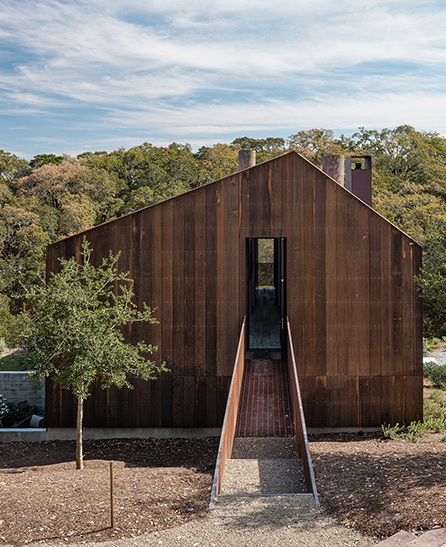
This project was originally a farmhouse in the 1950s. With the passage of time, it has gradually become a paradise away from the hustle and bustle of the city. Inspired by the architectural form of the large barn, the design team transformed the original farmhouse into a two-story, 3,900-square-foot double-slope weathering steel house.
The client hopes that this weathering steel residence can follow the trend of the mountain and be consistent with other agricultural buildings around the site. The final weathering steel house adopts a simple double-layer cuboid box shape with an asymmetric double-sloping roof. The shorter sloped roof faces southwest, reducing unnecessary building heat. The form of the window opening also takes into account the local thermal environment. With reference to the traditional barn building, vertical rectangular ventilation shutters are used. The entrance of the weathering steel house also adopts this form: the vertical double-height glass hole is embedded in the facade of the building, creating an indoor shaded space.
A steel corridor connects the upper sleeping area with the mountains. The east side of the weathering steel house is relatively open, so as to introduce the early morning natural light into the indoor space and provide residents with a view of the landscape. A continuous glass member is embedded in the northeast facade. The glass member is made of steel window frame and includes several glass sliding doors, connecting the kitchen with the outdoor terrace at the rear of the building. The upper part of the main living space uses a solid exterior wall without additional windows, creating a space experience in the barn.
This house uses recycled red shirt wood, corrugated weathering steel and black steel window frames as the facade materials of the building, creating a minimalist color tone; the integrated drainage ditch and almost non-existent cantilever structure Further simplify the shape of the building. The interior of the house uses California oak as the material of the floor, wall and ceiling, continuing the atmosphere of the building's appearance.
In the entire weathering steel house, only floor heating and minimum standard cooling systems are installed in the sleeping area, together with strengthened glass, thermal insulation and necessary mechanical systems, etc., to minimize the energy consumption of the building.
 This project was originally a farmhouse in the 1950s. With the passage of time, it has gradually become a paradise away from the hustle and bustle of the city. Inspired by the architectural form of the large barn, the design team transformed the original farmhouse into a two-story, 3,900-square-foot double-slope weathering steel house.
This project was originally a farmhouse in the 1950s. With the passage of time, it has gradually become a paradise away from the hustle and bustle of the city. Inspired by the architectural form of the large barn, the design team transformed the original farmhouse into a two-story, 3,900-square-foot double-slope weathering steel house.