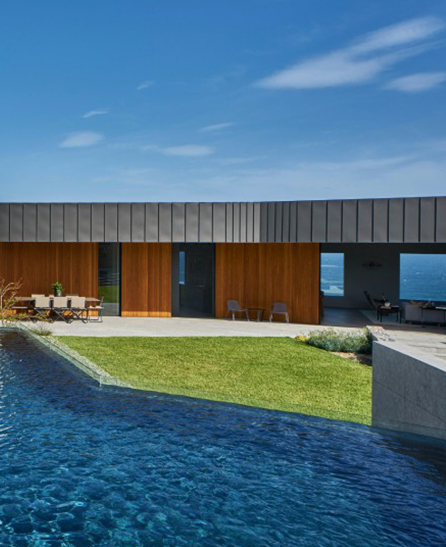
The Sydney-based Atelier Andy Carson studio designed the hilltop home, Headland House, for art patron Judith Neilson, daughter of billionaire Kerr Neilson, Beau Neilson, and her husband, Jeffrey Simpson. The couple's project mission book requires a home that combines elegance and comfort for all emergencies, along with a two-bedroom guest house. The
S355JOW weather-resistant steel home in New South Wales, Australia, consists of a series of outwardly convex volumes facing the shoreline, surrounded by farmland and beautifully landscaped.
The
weather-resistant steel building consists of a series of metal bodies that surround the courtyard, allowing you to enjoy specific ocean and agricultural landscapes no matter which side you are on. At one end of the living space, a full-height glass façade and balcony face the beach. This space is a funnel-shaped projection that cantilevered over the hillside and is supported by sloping struts. A statement issued by Atelier Andy Carson said: "The 180-degree view of the landscape and the stunning environmental layout are the response to the venue. The designer does not build the same landscape inside the house, but creates a constantly changing frame. Outdoor view." The central courtyard contains a swimming pool, a lawn and a patio area. Surrounded by two volumes, the patio area includes an open plan living area and bedroom.
The skin of the adjacent guest house is made of black corrugated metal and takes the form of a sloping roof, reminiscent of a typical farm shack. At one end of the Sloping Roof Guest House is an all-glass façade that can be adjusted to any angle or fully opened for the best view. The layout of the guest house is very simple, the dining area is aligned along the large terraces on both sides, and the residents can enjoy the sunbathing and avoid the strong sea breeze.
 The Sydney-based Atelier Andy Carson studio designed the hilltop home, Headland House, for art patron Judith Neilson, daughter of billionaire Kerr Neilson, Beau Neilson, and her husband, Jeffrey Simpson. The couple's project mission book requires a home that combines elegance and comfort for all emergencies, along with a two-bedroom guest house. The S355JOW weather-resistant steel home in New South Wales, Australia, consists of a series of outwardly convex volumes facing the shoreline, surrounded by farmland and beautifully landscaped.
The Sydney-based Atelier Andy Carson studio designed the hilltop home, Headland House, for art patron Judith Neilson, daughter of billionaire Kerr Neilson, Beau Neilson, and her husband, Jeffrey Simpson. The couple's project mission book requires a home that combines elegance and comfort for all emergencies, along with a two-bedroom guest house. The S355JOW weather-resistant steel home in New South Wales, Australia, consists of a series of outwardly convex volumes facing the shoreline, surrounded by farmland and beautifully landscaped.