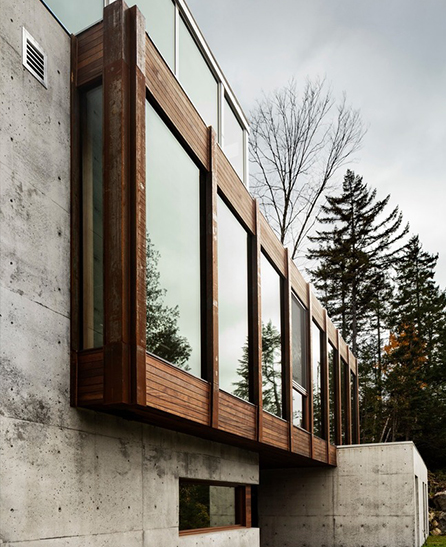
The owner of the house entrusts the architect to integrate the building into the mountains while protecting the surroundings as much as possible. Only one level of the horizontal "box" is placed a few meters away from the first individual block.
As a place to stay for guests, it leads directly to the forest and is externally connected to the sauna spa. The middle layer of the
SA588 Corten steel building is the core of the entire house, with windows opening towards the forest. It extends from the terrace, living room and dining area on the roof of the room to the outside. The interior of the house is mainly made of mahogany, which is chosen for its durability and rich color tones.
In the living and dining area, the floor, ceiling, beams, window frames and cabinets all use this dark wood, reminiscent of the surrounding trees. As the light changes, the interior and exterior gradually merge. To maintain the same color, SA588 Corten steel was chosen as the fireplace and outdoor cladding material.
Exposed concrete is widely used in exterior walls, symbolizing the unique boulder on this land. A metal ramp is extended from the garage near the parking lot to allow access to the house. Due to advances in lightweight bridge construction technology, there will be a citrus that goes to floating mid-air buildings, especially when there is fog.
 The owner of the house entrusts the architect to integrate the building into the mountains while protecting the surroundings as much as possible. Only one level of the horizontal "box" is placed a few meters away from the first individual block.
The owner of the house entrusts the architect to integrate the building into the mountains while protecting the surroundings as much as possible. Only one level of the horizontal "box" is placed a few meters away from the first individual block.