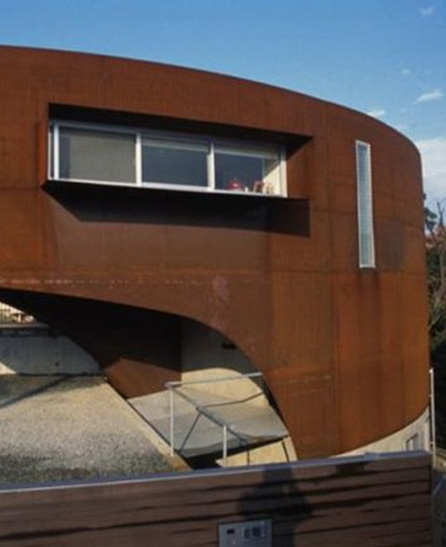 A residential building is built on a two-story area with a height difference of 3 meters.Due to concerns about the credibility of the embankment and retaining wall, the base of the building is built on natural ground below the lower level.Iron Spaces built for public housing float above retaining walls and offer more scenic views from the upper floors.Private homes are built along the lower floors, where the atmosphere is peaceful and calm.
A residential building is built on a two-story area with a height difference of 3 meters.Due to concerns about the credibility of the embankment and retaining wall, the base of the building is built on natural ground below the lower level.Iron Spaces built for public housing float above retaining walls and offer more scenic views from the upper floors.Private homes are built along the lower floors, where the atmosphere is peaceful and calm.
In keeping with the l-shaped plan of the area and in order to effectively support the large cantilevered volume, the firm maximized the use of curved surfaces.Instead of using a vertical frame resistance system structure, the firm used a series of seamless in-plane compressive system structures, using panels made of 12mm thick steel plates, together with reinforcing plates, to form a shiplike iron shell structure.Although the first floor above the high-rise is the lobby and a guest room, it mainly consists of a series of external Spaces, from the ground floor via the elevated columns through the corridor to the roof slab.In fact, this is a nostalgic design for the ferry, built according to its structure and layout, with the passenger deck and floating parts divided into upper and lower parts and the vehicle deck placed in the middle.
The weathering steel on the first floor and above is completely untreated and will produce rust in the future.The interior surfaces - floors, walls and ceilings - are uniformly white with good insulation.