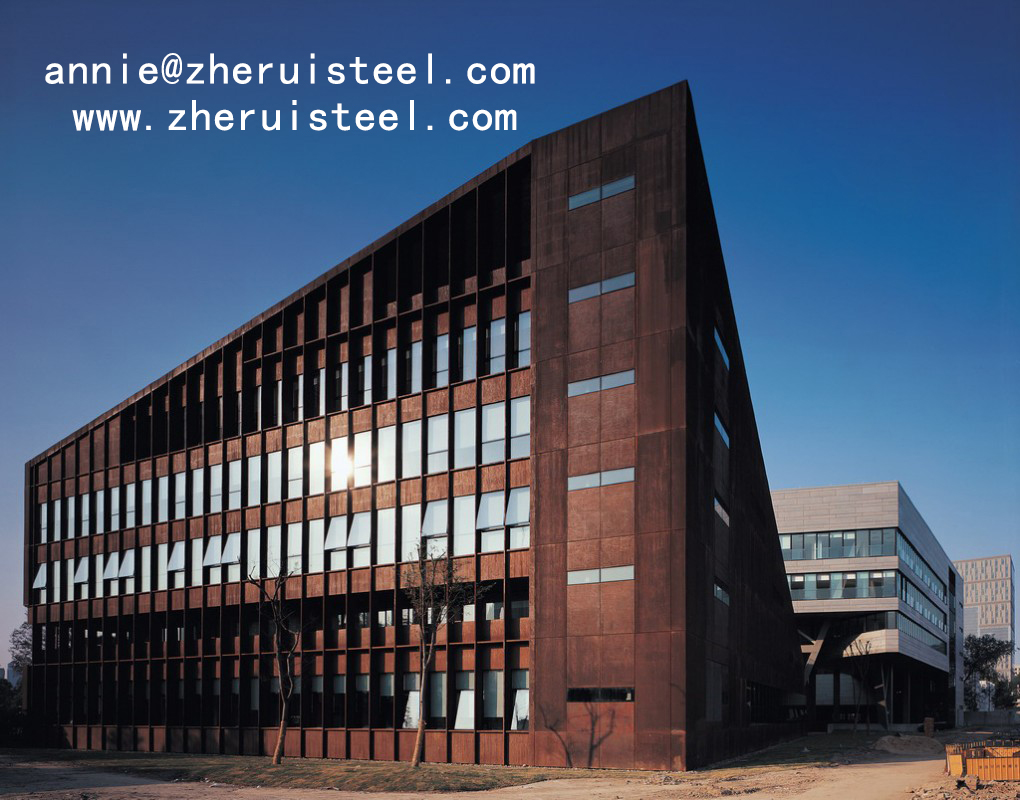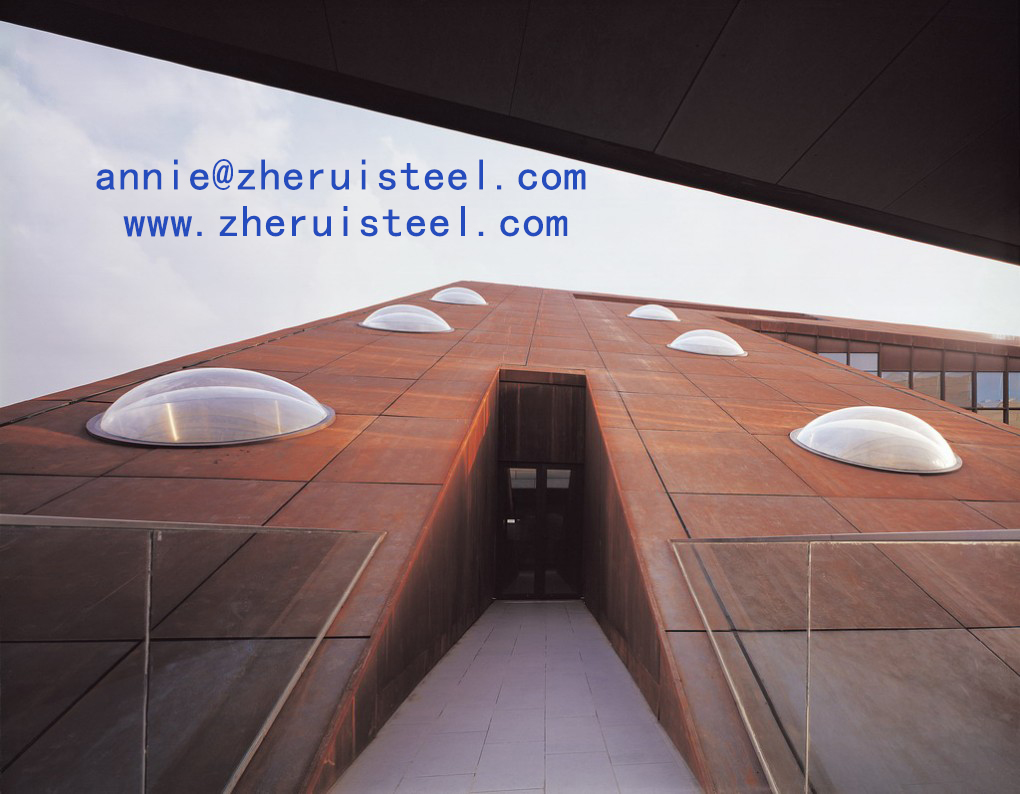

The Sino-French Center of Tongji University, which is made of
weathering steel, is located at the southeast corner of the campus. To the west is the oldest existing building on the campus, the 129 Building and the 129 Memorial Park. The south side is the sports field and the east side is close to S Road. . The northwest corner of the base is a reserved sunburst building. On the south side, there is a forest facing the 129 Memorial Garden to the west. There are 9 scattered cedar, sycamore, locust, and willow trees in the base that need to be retained.
The entire building wrapped in
weather-resistant steel is divided into three parts, which are divided and combined, which are used for teaching, office and public communication. The common foyer of the teaching and office units is located in the empty space intersected by them, which is transparent and towering, which strengthens the interspersed relationship between the two. The public communication unit has a separate entrance hall, which connects the underground exhibition hall, the rooftop pool on the south side, the sunken courtyard and the second floor lecture hall.
The teaching unit wraps the grid-like façade with naturally oxidized
corten steel plates. The openings in the homogeneous grid and the glass subtly change; the office unit covers the façade with lightweight concrete hanging panels. Regular and irregular windows are respectively Provide light for offices and corridors; the public communication unit is a mixed façade of lightweight concrete hanging panels and weather-resistant steel panels, the outer skin is light concrete hanging panels, and large-scale openings are weather-resistant steel panels. These two colors and materials hint at the visual representation of different cultural heritages in China and France.
We see this building as a creative integration of the building form system into internal use functions and external environmental conditions, and a broader cultural context. Starting from the multi-level "communication" of the project itself, we have proposed a "hands-in-hand" diagram, using this diagram's potential "binary juxtaposition" structure to organize the entire building's related systems to achieve A "harmonious but different" whole.
The interaction between the interconnected spatial volume and the environment forms a rich and varied external landscape. The north-south unit encloses another relatively inward and private green courtyard in the south of the base, providing a quiet place for communication between teachers and students. The courtyard is visually linked by a transparent foyer to the a forest garden on the north side.

 The Sino-French Center of Tongji University, which is made of weathering steel, is located at the southeast corner of the campus. To the west is the oldest existing building on the campus, the 129 Building and the 129 Memorial Park. The south side is the sports field and the east side is close to S Road. . The northwest corner of the base is a reserved sunburst building. On the south side, there is a forest facing the 129 Memorial Garden to the west. There are 9 scattered cedar, sycamore, locust, and willow trees in the base that need to be retained.
The Sino-French Center of Tongji University, which is made of weathering steel, is located at the southeast corner of the campus. To the west is the oldest existing building on the campus, the 129 Building and the 129 Memorial Park. The south side is the sports field and the east side is close to S Road. . The northwest corner of the base is a reserved sunburst building. On the south side, there is a forest facing the 129 Memorial Garden to the west. There are 9 scattered cedar, sycamore, locust, and willow trees in the base that need to be retained.