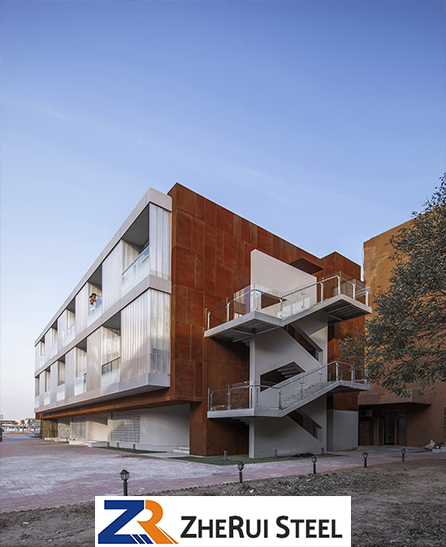
This school full of historical heritage and literati atmosphere adheres to a low-density, discussion-based teaching model, and advocates personalized and differentiated teaching based on aptitude. Due to insufficient teaching space, the school applied to the education department and planned to transform the existing basketball hall into the International Department and build it with weathering steel plates.
In addition to ordinary classrooms, the school also hopes to get enough multi-functional activity rooms and communication spaces. As a space for children to discuss freely, the designer finally decided to use a landscape-like approach similar to that of classical gardens. Obstacle scenes and other methods have made the weathering steel building space tortuous, rich and diverse, and thus have fun, space, orderly, light and dark changes, and dense and appropriate fun spaces. These spaces serve as multifunctional classrooms and shared spaces. The meaning of gardening is like a game space. Ordinary classrooms are square and surround shared space.
The shape of the weathering steel space itself is endowed with two personalities, one is calm and heavy, expressing the rich historical heritage of Junyi Middle School; the other is light and elegant, expressing the new teaching concept and relaxed learning atmosphere of the current era. The two personalities contrast, collide with each other, and are harmonious and unified. The rigidity of the weathering steel plate implies the logic and directness of Western-style education. The U-shaped glass has a soft personality, which embodies the poetry and the mean of Eastern culture.
The outer interfaces of weathering steel buildings are given spatial depth, such as the rigid and flexible combination of bamboo and weathering steel hollows, and the combination of U glass and open balconies as the last layer of space for outward expansion of the "garden". From the outside or from the inside, it is in the form of a garden. Light and shadow move in this deep interface, recording the passage of time, giving space expansion and landscape to the interior, and creating a transparent and rich shape and light color for the outdoor.
In the space where the weatherproof steel building's central part cannot directly light, the light wells penetrating the second and third floors are used to directly introduce the light, forming a soft and natural interior effect. Between the gardens, the light and shadow intersect, and the light and shade change, making the space experience richer. And can better create a creative learning atmosphere.
 This school full of historical heritage and literati atmosphere adheres to a low-density, discussion-based teaching model, and advocates personalized and differentiated teaching based on aptitude. Due to insufficient teaching space, the school applied to the education department and planned to transform the existing basketball hall into the International Department and build it with weathering steel plates.
This school full of historical heritage and literati atmosphere adheres to a low-density, discussion-based teaching model, and advocates personalized and differentiated teaching based on aptitude. Due to insufficient teaching space, the school applied to the education department and planned to transform the existing basketball hall into the International Department and build it with weathering steel plates.