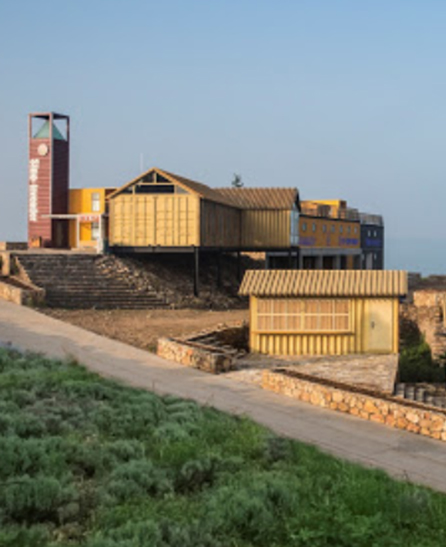
The container itself is derived from "contains contain". The relatively closed box makes its use of space limited. To explore the use of space within 2.4 meters and possible combination modes, in addition to the space of individual containers transformed into souvenirs for exhibition and sale, essential oil configuration experiment, etc., it can be assembled and combined by properly utilizing/cutting corrugated weather steel side plates. Restaurant a layer of repast space within a reasonable use of about 2.4 meters wide booth space module as a box, cutting round hole in the middle of each cabinet plate, after joining together create a dramatic perspective effect of corridor space, clever use of space already so, and maximum keep the container whole structure performance, at the same time, in a relatively private balcony seats, visual natural focus to the rock cliffs beautiful scenery out of the window.
The Song Xiangyuan Cliff Restaurant complex consists of 67 abandoned containers of two sizes, the largest of which consists of 52 containers, a visitor center consisting of four containers and 11 separate container kiosks. The group of buildings is arranged along the road up the mountain and enclosed a corner battery station on the road. One wing forms two viewing platforms of different heights along the cliff to comply with the terrain, while the other wing falls and undulates along the road, just like a mountain settlement on the whole.
The cliff restaurant is a long east-west plot on a steep cliff overlooking a sea of lavender flowers. In order to make full use of landscape resources, functional blocks were set along the north and south sides, with courtyards and corridors connecting in the middle. There is a height difference of 2.3 meters between the east and west ends of the site (close to the height of a container), and it is designed to conform to the topography as the combination of the three floors in the west (17*20 meters) and the two floors in the east (27*24 meters). The connection between the east and west is transformed into a glass corridor for the container (the top floor is a light gallery), which becomes a "variation" or climax of the uniform space. The west box is placed on the ground level foundation, the east according to the terrain aerial. The courtyard in the middle is also naturally divided into "upper court" and "Lower house", the "upper court" connecting to the battery station in the east is the main flow direction, and the "lower house" connecting to the rear garden on the west side of the site.
Tel: +86 0372 5363205
Fax: +86 0372 5363207
Video Presentation:
