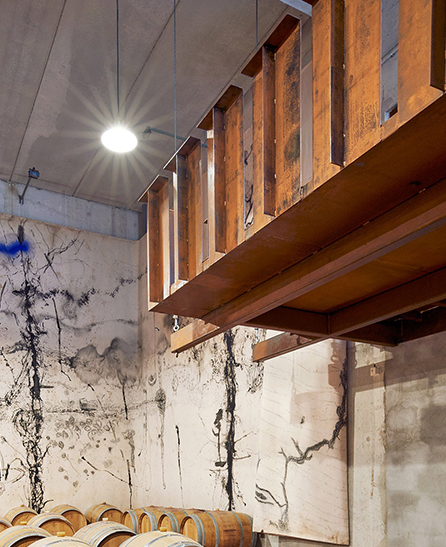
The Espai Saó exhibition room and Gallery House are part of a series of renovations at the Mas Blanch i Jové brewery, located in a small village in La Pobla de Cérvoles, Lleida. The new space is built in a huge wine production hall that serves the growing needs of the brewery, while the existing tasting room within the brewery remains small.
The spatial position is limited by the space available in the hall and must be connected to the original tasting room, thereby forming a rectangular plane of 21 meters long and 6 meters wide. The activity space is the same width as the entire hall, and is raised into an internal interlayer by raising. The event space is connected to the tasting room by a huge bridge that hangs on a pair of cables in the bucket room, admiring the views of Gerardo Iglesias' murals covering the entire wall.
The A588 weathering steel bridge was designed as a pure structural component, all using weathering steel materials and beam-and-board composite structures, setting off the space itself and large murals. The use of A588 weathering steel refers to the brewery's favorite material: it implies that the owner used to be a blacksmith on the one hand, and on the other hand, this is also the sculpture made by the owner's good friend and famous artist for the whole life. And the ubiquitous material in the work.
The weather-resistant steel bridge was designed as a pure structural component, all of which were hung from a pair of cables in the bucket chamber using weathering steel and beam-slab composite structural bridges, to appreciate the wall murals created by Gerardo Iglesias. Viewpoints. Space needs to be flexible, with a range of functions as a wine tasting and event room, restaurant, and showroom.
This flexibility translates into a division of the space in the cross section: a strip of 1.6 m wide as the exhibition space, extending from one end of the room to the other and occupying the full height of the production hall, the top three skylights Light is introduced and the wall is painted white; the second strip is 4.8 meters wide and serves as an activity and tasting room with a wide false ceiling inside, all of which are hidden above the ceiling.
The open portion of the false ceiling is used to mount the air conditioning system grille and the lighting system for illuminating the exhibition wall. At the end of the second strip is a kitchen. On the other side of the space, a hole is cut into the concrete façade to create an amazing view of the interior. This dynamic canvas uses weathering steel as the window frame.
 The Espai Saó exhibition room and Gallery House are part of a series of renovations at the Mas Blanch i Jové brewery, located in a small village in La Pobla de Cérvoles, Lleida. The new space is built in a huge wine production hall that serves the growing needs of the brewery, while the existing tasting room within the brewery remains small.
The Espai Saó exhibition room and Gallery House are part of a series of renovations at the Mas Blanch i Jové brewery, located in a small village in La Pobla de Cérvoles, Lleida. The new space is built in a huge wine production hall that serves the growing needs of the brewery, while the existing tasting room within the brewery remains small.