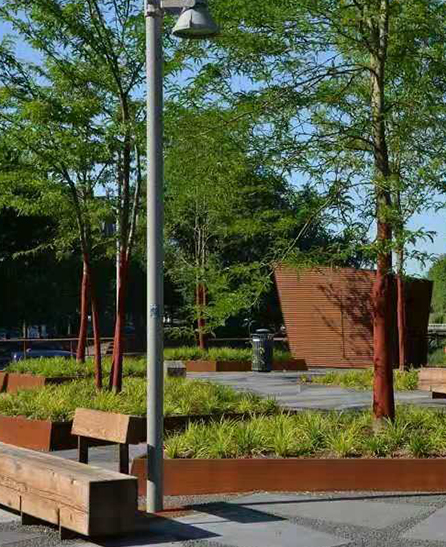
Bulwark Sint Jan was one of the four main defensive entrances and exits in the history of Hertogenbosch. Throughout the ages, the original barriers to customs clearance on the river are only left with mottled remains. Due to the important historicity of the venue, the restaurant and information center were built in a semi-underground style. The historical walls of the past were preserved. The weathering steel park is built on the roof of the restaurant and on the upper street.
The rooftop park is small, only 700 square metres, but suitable for intensive use with ample seating. It is wonderfully situated in a gentle curve of the Dommel which gives the park a wide view to both sides over the length of the river. In addition the rooftop park catches both the afternoon and evening sunshine. Eleven full grown Gleditsias were planted, which provide shelter and privacy for those reposing a moment on the benches or pull up a chair at the 6 metres long picnic table. You can truly enjoy the sunshine filtered by the foliage. The design of the rooftop park is in accord with the angular form of the building. The concrete tiles, specially designed for this project, form like a kind of ice floes, the slightly spherical ground level. A penetrable gravel carpet was put between the tiles so that the tree roots get water and air. The plant sections, partly in the plane and partly raised by corten steel edges, are also in shard like forms and filled with evergreen sedge species. Out of this green finery, the tree trunks, painted auburn with natural pigments, stick out cheekily thus wonderfully well matched to the rusty steel as if originating from it.In addition, weathering steel has also been used in a large area, and the designer has also painted the trunk in the same color as the weathering steel, so that the green lush landscape and the red
A588 weathering steel form a sharp contrast.
 Bulwark Sint Jan was one of the four main defensive entrances and exits in the history of Hertogenbosch. Throughout the ages, the original barriers to customs clearance on the river are only left with mottled remains. Due to the important historicity of the venue, the restaurant and information center were built in a semi-underground style. The historical walls of the past were preserved. The weathering steel park is built on the roof of the restaurant and on the upper street.
Bulwark Sint Jan was one of the four main defensive entrances and exits in the history of Hertogenbosch. Throughout the ages, the original barriers to customs clearance on the river are only left with mottled remains. Due to the important historicity of the venue, the restaurant and information center were built in a semi-underground style. The historical walls of the past were preserved. The weathering steel park is built on the roof of the restaurant and on the upper street.