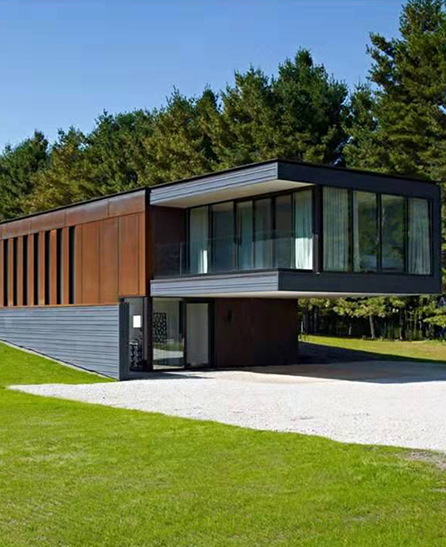 The building was designed and built by a young and emerging architectural firm as their design studio, and this 4-storey mixed-use building is a great help for the revitalization of the urban industrial community. The final design of the building joined the striking elements of the surrounding community. The upper two floors have three residential units, all wrapped in weathering steel, a sturdy and simple industrial material commonly used in pre-war viaduct construction. Weathering steel has been weathered and produces rust. The "pencil" column that supports this residential building mimics the structural elements of the viaduct. In addition to reflecting the surrounding environment, the staggered columns also have the concept of weightlessness. If gravity is not used and the building is not connected to the ground, it may fly away.
The building was designed and built by a young and emerging architectural firm as their design studio, and this 4-storey mixed-use building is a great help for the revitalization of the urban industrial community. The final design of the building joined the striking elements of the surrounding community. The upper two floors have three residential units, all wrapped in weathering steel, a sturdy and simple industrial material commonly used in pre-war viaduct construction. Weathering steel has been weathered and produces rust. The "pencil" column that supports this residential building mimics the structural elements of the viaduct. In addition to reflecting the surrounding environment, the staggered columns also have the concept of weightlessness. If gravity is not used and the building is not connected to the ground, it may fly away.