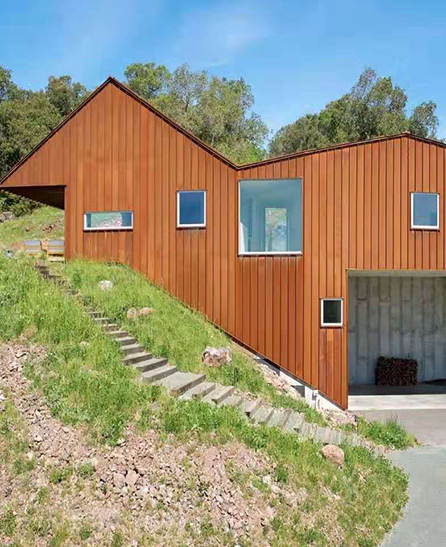 An asymmetrical house in Northern California, with three gable roofs dividing the house into different areas. The lower part of the concrete building and the upper part of the weathering steel are mainly fireproof, and the appearance is in stark contrast to the interior. Douglas fir, natural stone and white The walls form the interior key, the retro lighting and the modern decoration create a simple and casual atmosphere, the curved staircase has access to the kitchen and dining room on one side, the main floor of the main suite on the other, the living room and two rooms in the center, hand-made walnuts The wooden table adds comfort to the streamlined space, with large sliding glass doors that open onto the eaves with terraces for casual furniture, grills and bars, and a private rest area on the other side of the terrace, which is simple and functional.
An asymmetrical house in Northern California, with three gable roofs dividing the house into different areas. The lower part of the concrete building and the upper part of the weathering steel are mainly fireproof, and the appearance is in stark contrast to the interior. Douglas fir, natural stone and white The walls form the interior key, the retro lighting and the modern decoration create a simple and casual atmosphere, the curved staircase has access to the kitchen and dining room on one side, the main floor of the main suite on the other, the living room and two rooms in the center, hand-made walnuts The wooden table adds comfort to the streamlined space, with large sliding glass doors that open onto the eaves with terraces for casual furniture, grills and bars, and a private rest area on the other side of the terrace, which is simple and functional.