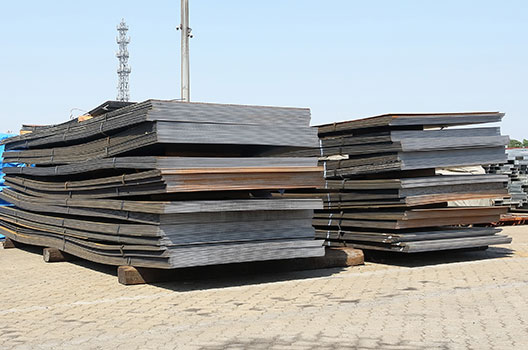The original building of the Jiechen Gallery project was used as a shop along the street of a high-rise building podium. The single-bay rooms are high-rise, serving the residential area and adjacent to the surrounding shops. The appearance of the facade is chaotic, lacking in quality, and the interior space is narrow and monotonous. The use of weathering steel makes the space full of possibilities and transforms it into a small gallery that can regularly hold high-quality art exhibitions.
New buildings in China are under continuous construction. Some of the old buildings have good functions and occupy a superior position, but the facade is too old and lacks a sense of design. Some spaces need to be adjusted. Because it is not just a building, but has historical and cultural value. For example,
a gallery intended to be transformed with weathering steel.


 Weathering Steel Jiechen Gallery is a very successful case
Weathering Steel Jiechen Gallery is a very successful case. Renovation of the facade of the Jiechen Gallery, openings along the street facade to maximize the display of the complete window. The weather-resistant steel plate is selected as the exterior wall material, combined with the old blue brick floor, to create a gallery entrance with a sense of artistic rhythm, and also very cleverly provides ample interactive space for the exhibition area of the gallery.




In order not to damage the quality of the existing exhibition space, the office part of the gallery is expressed in the form of a high-rise mezzanine space, which includes a water bar and a reception room. While further dividing the space, it also ensures the privacy during social discussions.
.jpg)
.jpg)
The interior materials and structures are handled in the cleanest and neatest way, combined with the complex and simple landscape landscaping, can focus on the purity of the building itself and exhibits, as well as the artistic fit between the gallery and the surrounding residential and commercial areas.














.jpg)
.jpg)



