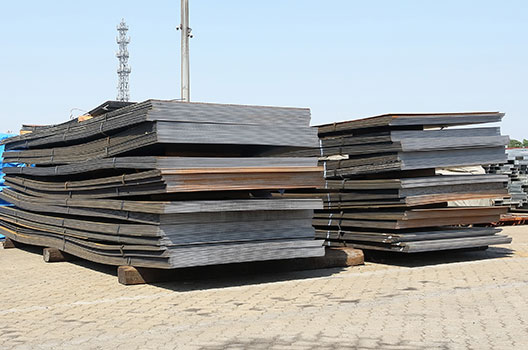The Villers-La-ville monastery built of weathering steel is the largest relic in Europe, covering an area of 36 hectares. The long wall of time on the hillside trail records the historical timeline of the monastery from 1146 to 1796.
This is the ruins of a monastery located in Villers-la-Ville, a small town in the Wallonia region to the southeast of Brussels, basically between Brussels and Charleroi. The monastery was built in the 12th century and has gone through a golden age of several large-scale expansions. Finally, in 1796, the French who once ruled Belgium ordered the monastery to be closed and the monks expelled. The French even built a railway that ran through the monastery. As a result, this monastery began to fall into disuse, until today I see the appearance of being
rebuilt by weathering steel. That railway is still in operation today. If you take a train through here, you will see this magnificent ruin outside the car window.
▼Entrance

▼Reception Hall

.jpg)
▼Shop

▼Discovery Path


▼Model Room

▼Media Room

▼Door With Ornamental Engraving

National highway N275 passes through the site of the Villers-La-ville monastery that has been transformed by
corten steel, splitting the once complete and orderly architectural space. The architect tried to reconstruct the spatial order of this Catholic monastery belonging to the Cistercian Church through a series of
weathering steel design and transformation of landscape and architectural scenes.
▼Foot Bridge


▼Hillside Pathway



The long path passes through the site, connecting the parking lot and the church ruins, and the scattered spatial sequence allows visitors to gradually participate in the journey.
▼Viewpoint And Orientation Table Map

▼Former Garden Refurbishment


▼New Footbridge Over The National Road

▼Downhill Towards The Ruins











.jpg)



















.jpg)
